Terraced houses are getting more popular in Auckland than ever. Terraced houses are now six times more popular than 10 years ago. In 2012, terraced house building consent occupied around 6% of all new building consents. As of July 2022, its proportion is more than 40%. As popularity grows, we must consider improving quality, not just mass production.
Intertenancy wall (Shared wall)
An intertenancy wall is a shared wall between two or more individual dwellings. The most popular intertenancy wall system among many options is the GIB Barrier system. Often council inspectors pay great attention to the intertenancy wall in detail which proves its importance for terraced houses. The system protects the neighbouring units when one catches fire. The system allows the connectors to melt in a fire so that the walls collapse away from the neighbours protecting the central barrier and the opposing walls. One of the key components that we need to pay attention to is smoke stop. The system must have a blocking timber or mineral wool to prevent the gas from travelling past the intertenancy wall.
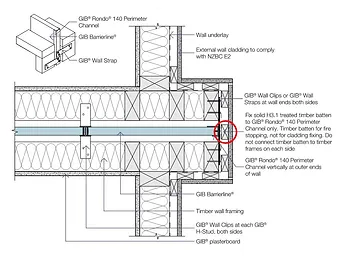
GIB Barrier System Wall detail
The same principle applies to the roof. The mineral wools are to be well installed and inspected along the top of the intertenancy wall filling the void in the roof. The last component that we pay attention to is the Fyreline. 16mm GIB Fyreline is fixed to GIB Barrierline as much as the truss depth plus a minimum of 200mm below. Here we must ensure the Fyreline scope extends to the end of eaves.
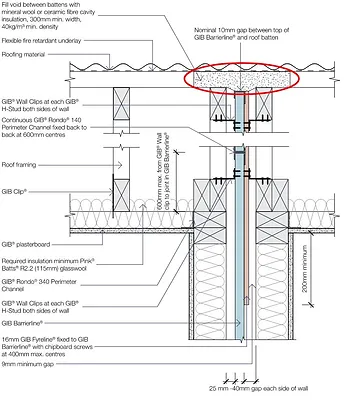
GIB Barrier System Roof detail
Tender and quote
Regarding tender or quote for a terrace house project, a specific quote project is compulsory. Some main contractors give out their square meter rate to their clients and it could be a dangerous practice. A standard terraced house project is comprised of 6 to 11 units. One miscalculation in one unit adds up to the number of the total units. The unexpected cost will quickly compound and damage the relationship with the client.
Additionally, the tender must be comprehensive to include all the works from earthworks to landscaping. Often items like earthworks, landscapes, fences, and water meter connections are not included in quotes which later will be an unexpected cost to the client. Most clients don’t fully understand the scope of their project and assume that the quote they were given includes all the items to complete the project. A detailed and confident quote can allow main contractors to offer fixed-price contracts even in fluctuating markets.
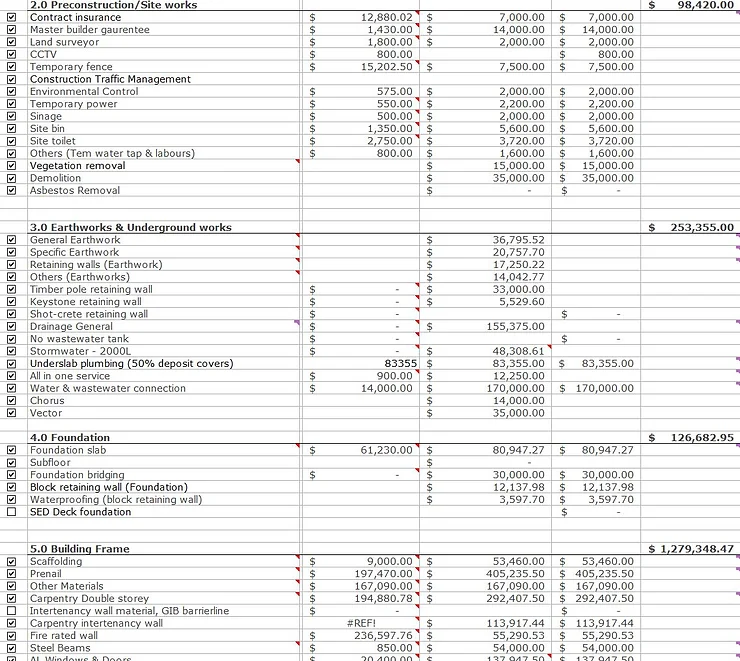
Detailed and Comprehensive Construction Quote
Site security and material
Due to material shortages due to COVID-19, many builders had their materials stolen from their sites. A fully fenced site and installing a security camera would help to minimise the risk. A combination of a wireless modem and a solar-powered camera is a good idea as most of them provide an instant alarm or access to the camera on your phone. A well-organised clean site also leaves a good impression on the client, council inspectors and subcontractors. Therefore, well-planned, and organised material placement will benefit the Terrace house project. Also, it is a good practice that once a stage is completed, sell any leftover materials through a trading platform. An application called Offcut is an easy-to-use trading platform to sell or give away leftover materials.
Specification
Most of the items on the exterior of the terrace houses are specified by the architects. The cladding, windows, roof, features, and landscape are already designed however the interior design and materials including kitchen, bathroom, flooring, and carpets lighting designs are not yet decided. Unlike a standalone house, clients often don’t have specific preferences. Therefore, the building company should provide a few design options presenting examples of material and colour pallets including kitchen, bathroom, and flooring. It also helps coordination with the project or site managers so that they have the same understanding of which materials are chosen. Colour pallet or specification markup is far superior to a written specification on site.
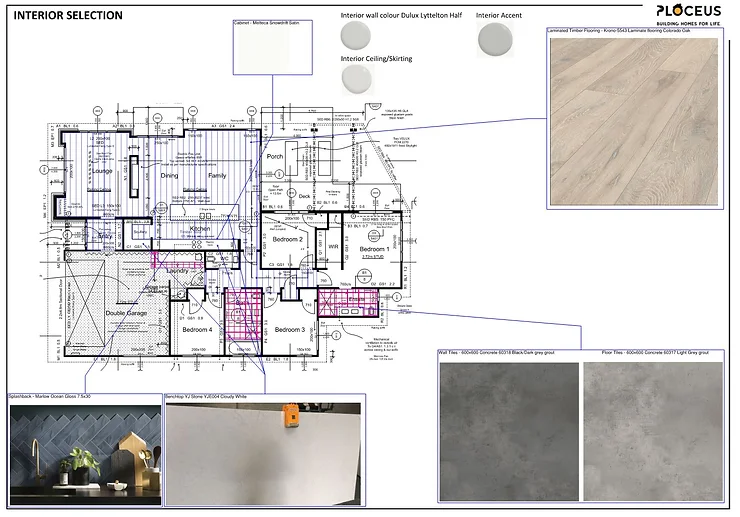
Specification showing general interior selection
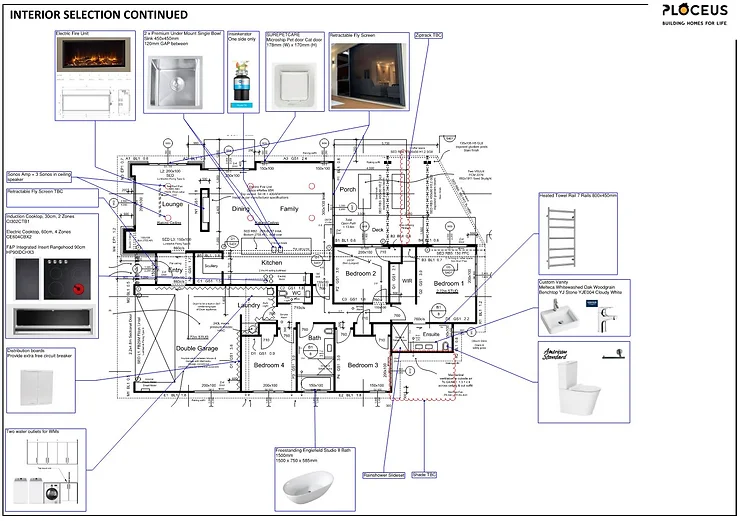
Interior Detailed Specification
Acoustic details
Since the terrace houses are relatively smaller than standalone houses. The acoustic rating is a more sensitive requirement. In NZ, we don’t have strict requirements for acoustic rating apart from field measurement of airborne sound insulation (FSTC) design for the intertenancy walls. However, the occupants are susceptible to the noise because they have a higher chance of hearing people from upstairs due to relatively limited space.
The sound transmission criteria for terraced house intertenancy walls STC (Sound Transmission Class) 55 and IIC (Impact Insulation Class) 55 as required by the NZ building standard. However, there are no acoustic requirements between the floors within the same unit. We recommend either adding insulation to the floor or installing resilient (sound insulating) underlay and paying more attention to the flooring installation. The void between the flooring and joists is the major cause of the noise when people walk around.
The above 5 tips are briefly explained and should be studied more in detail within construction companies. Improving these 5 areas will help build a better Terrace house and the general quality of the Terrace houses in NZ.