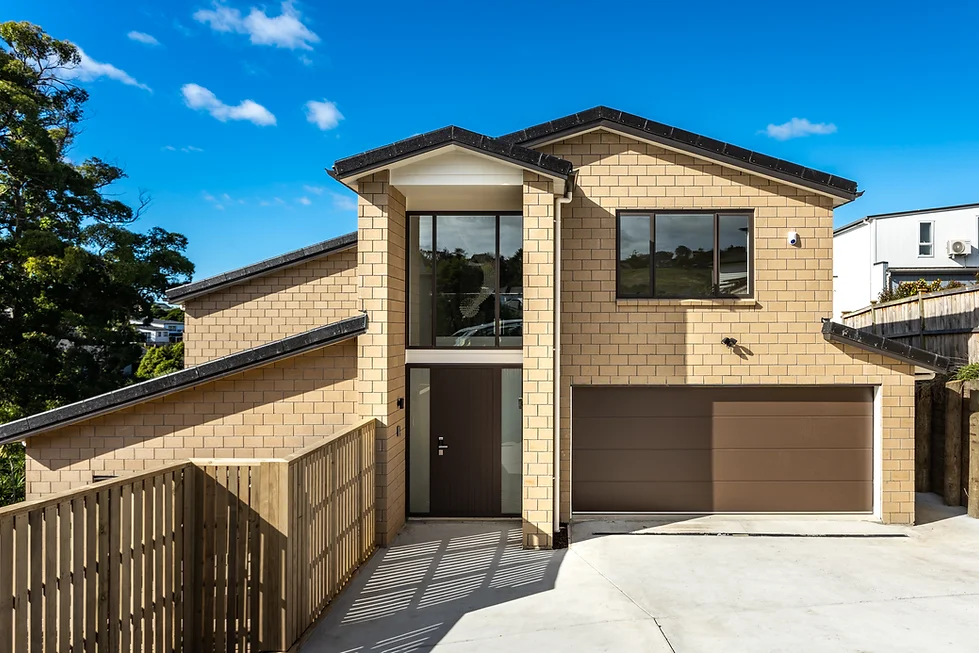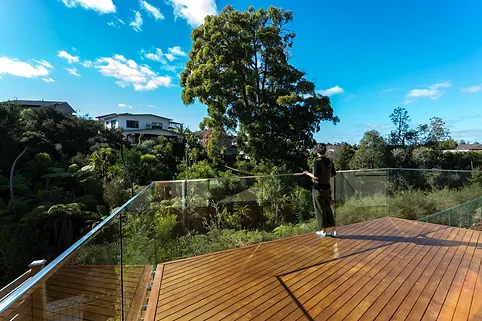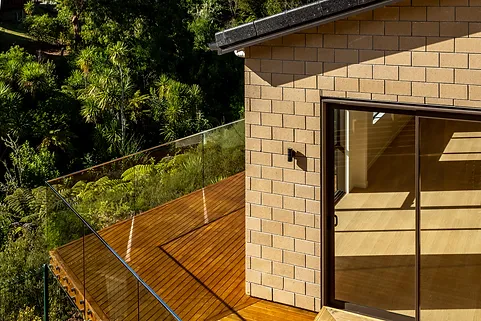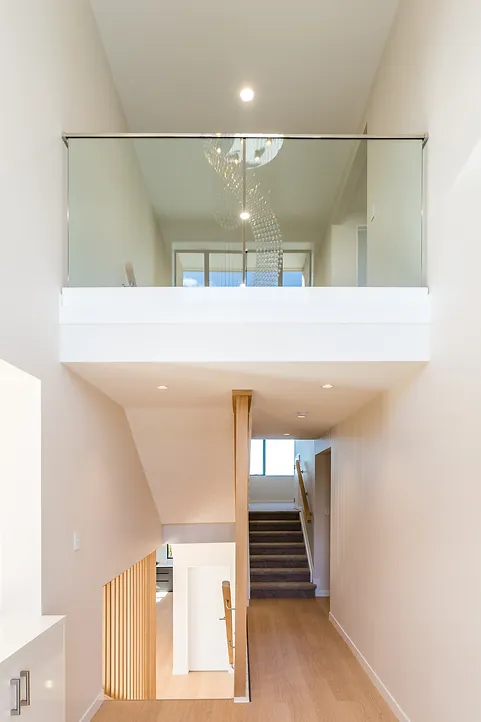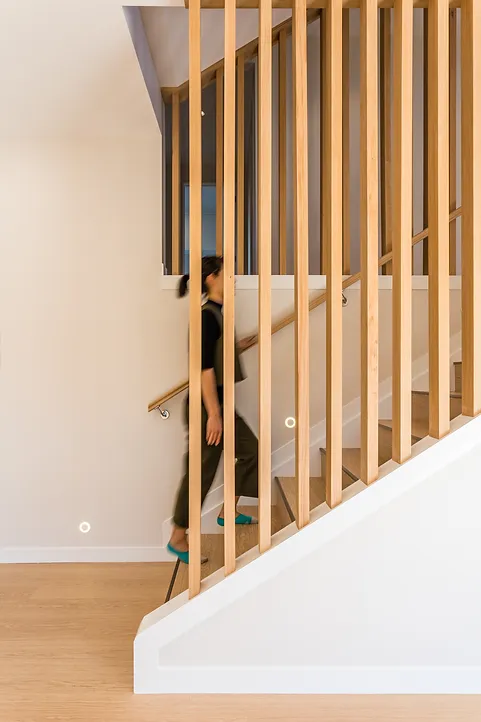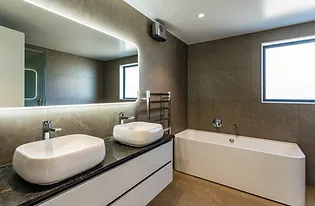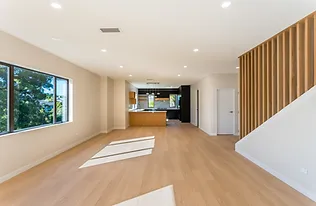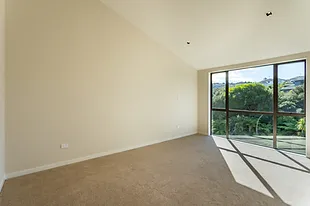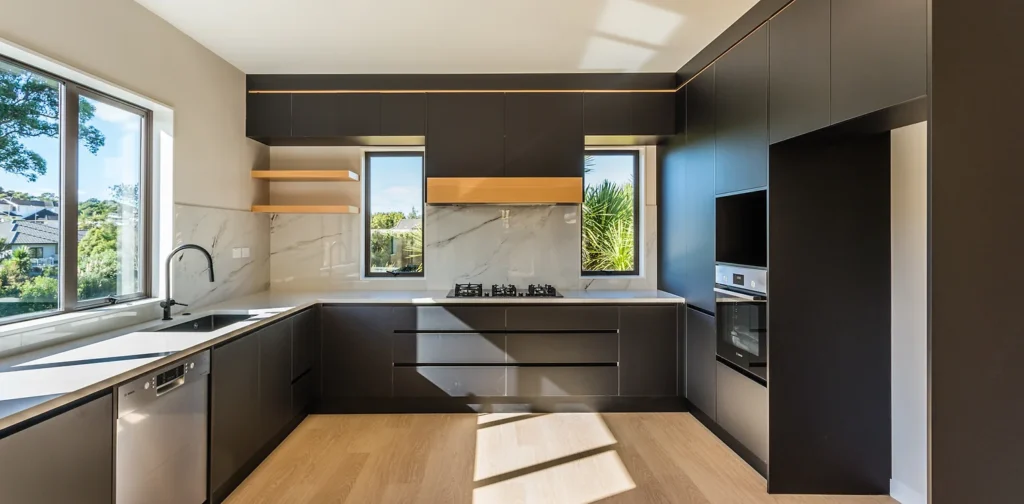
PROJECT:
PARA CLOSE FAIRVIEW
LOCATION:
Auckland
COMPLETION:
April 2021
CATEGORY:
DUPLEX HOUSE PLAN NZ
Steep back site with views | Fairview Heights
5 bedrooms 5 bathrooms 3 ensuites 1 open kitchen with living and dining, 1 media and double garage
Cladding: Concrete tile roof, brick veneer, bevel back weatherboard
Multiple types of foundation and bridging to cope with public services, site gradient, and cost target. Split levels to achieve greater flow and views from the inside.
Site: 1241 sqm
Floor: 320 sqm
